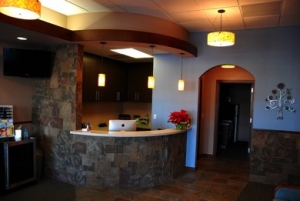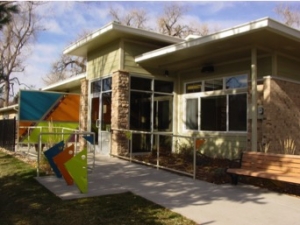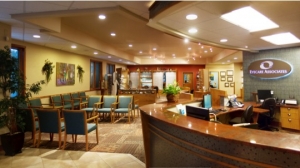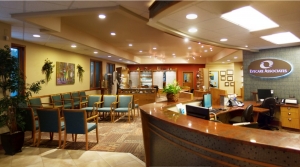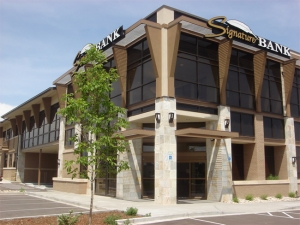Services
Services and Methodology
The services of Architecture West, LLC include land planning and award-winning architectural design that is responsive to both the owners’ needs and the environment. Architecture West is committed to high performance sustainable building. Our projects have been significantly enhanced by responsible and responsive architectural planning and design. Our goal is to produce a building that will have minimal environmental impact with maximum human comfort, a building that will exceed LEED standards.
The team of architects, planners and experienced CAD professionals at Architecture West use AutoDesk Revit, the latest in BIM (Building Information Modeling) technology to design and construct projects in 3D. The real benefit of 3D modeling is the ability to observe the design from any angle. This helps us identify potential conflicts in the design phase, saving time and money. This software also allows us to collaborate with Structural and MEP teams.
For the building owner, 3D design makes project visualization a snap. We can provide a simple model to review as the project progresses, allowing the owner to view the building from any angle, remove walls to look inside, cut sections and print.
Areas of Expertise
Architecture West’s expertise includes LEED-based design, sustainable/daylighting design, team facilitation, site analysis/selection, land planning, programming, construction documents and construction administration, with a focus on Design/Build/Assist delivery methods. We focus on the programmatic needs and design parameters established for each individual project, often utilizing design charettes to collect input from all involved parties. Our broad project portfolio, which includes retail, banks, offices, medical, schools and industrial facilities, demonstrates a proven ability to collaborate and coordinate with other contractors to ensure a successful project.
Methodology
Architecture West often utilizes an “Integrated Design” team approach, collaborating with qualified consultants. Design charettes, or dynamic workshops, provide an opportunity to gather the entire building team, owners and stakeholders to identify goals, process, issues and solutions. Environmental issues are defined, strategies explored and innovative solutions discovered.
Integrated design is a cost effective means to producing high performance buildings that are sustainable, regenerative and restorative. Successful integrated design incorporates sustainable strategies for site, water, energy, materials and indoor environmental quality, as well as creating design excellence in form, function, budget and schedule. This process results in “real time” coordination of all design criteria through the synergy of the team.
Focusing the integrated vision of a skilled design team on whole systems solutions for a specific project results in quality, timeless and sustainable architecture. This collaboration can combine beauty with practicality, meld amenity with economics, and honor the needs of both present and future generations.

